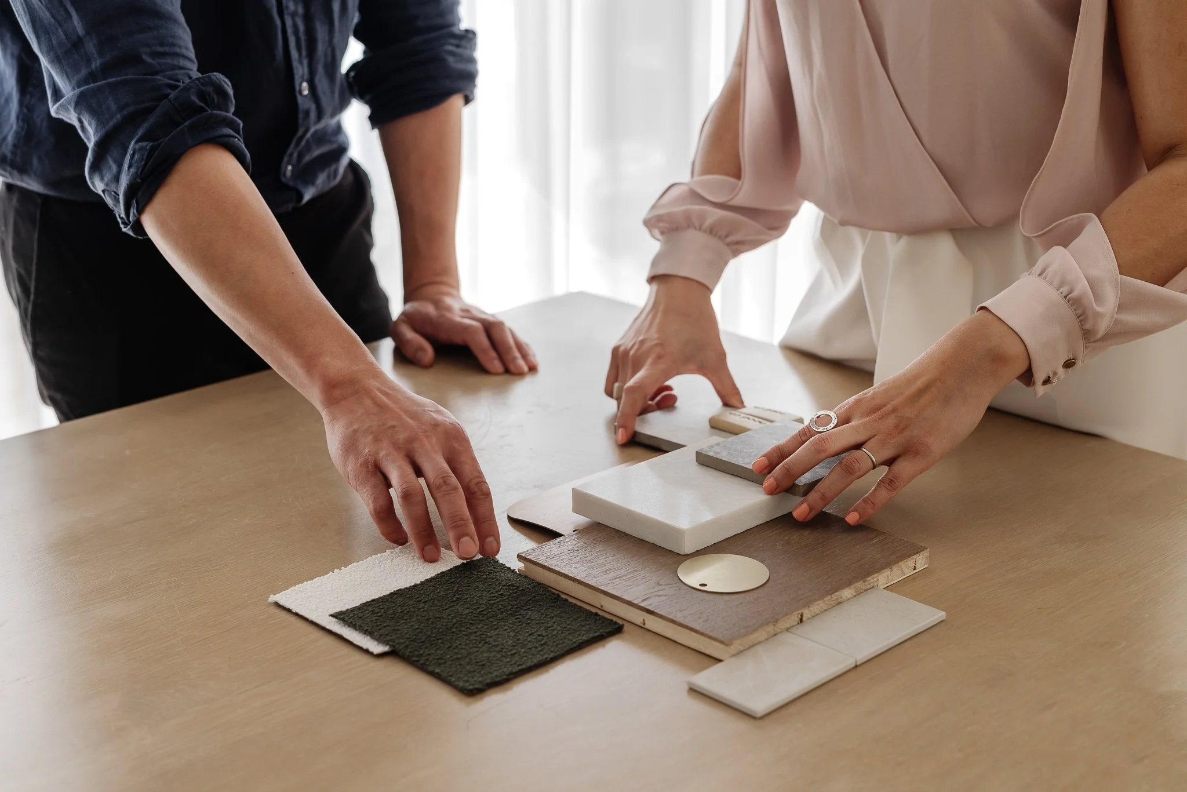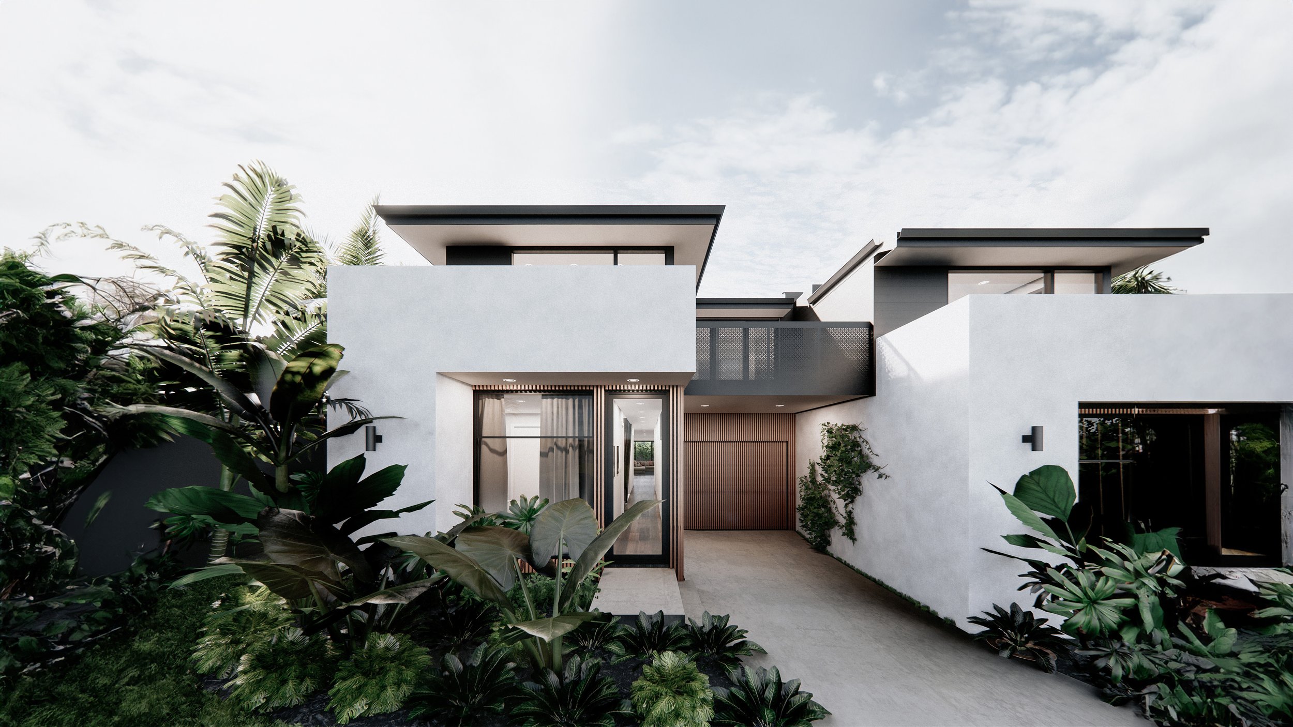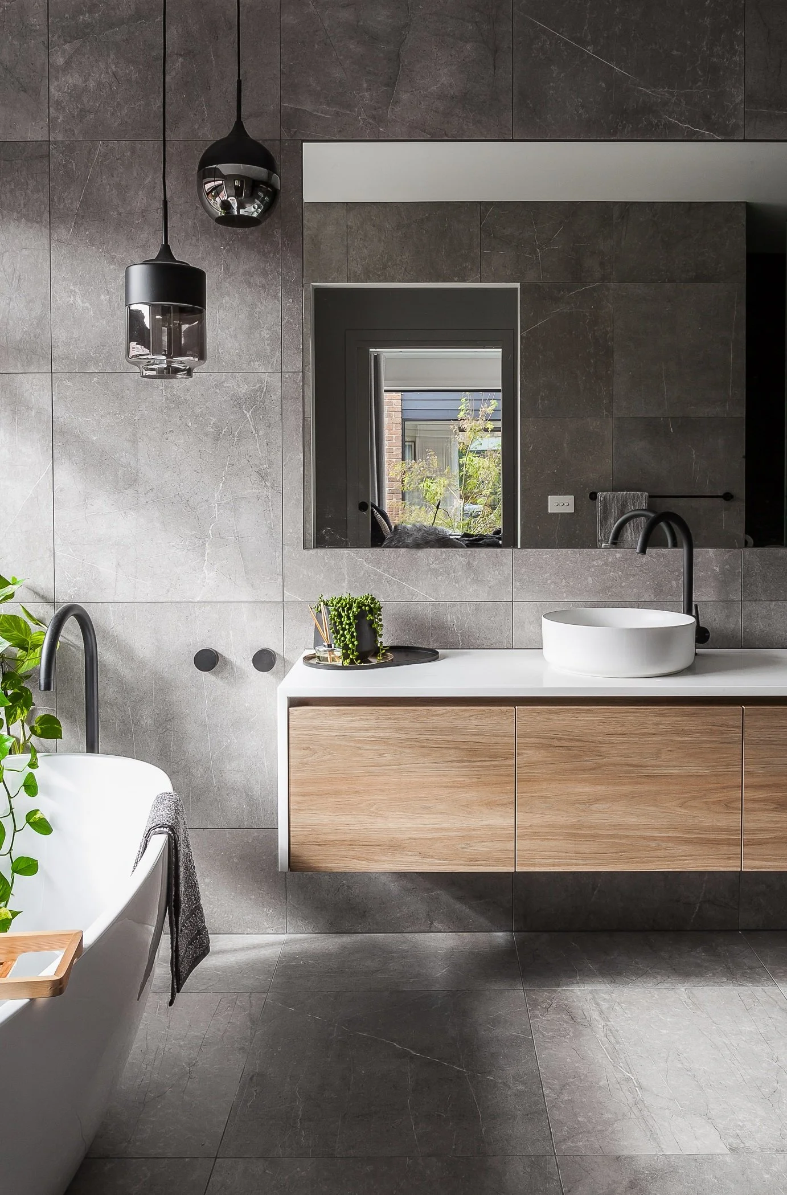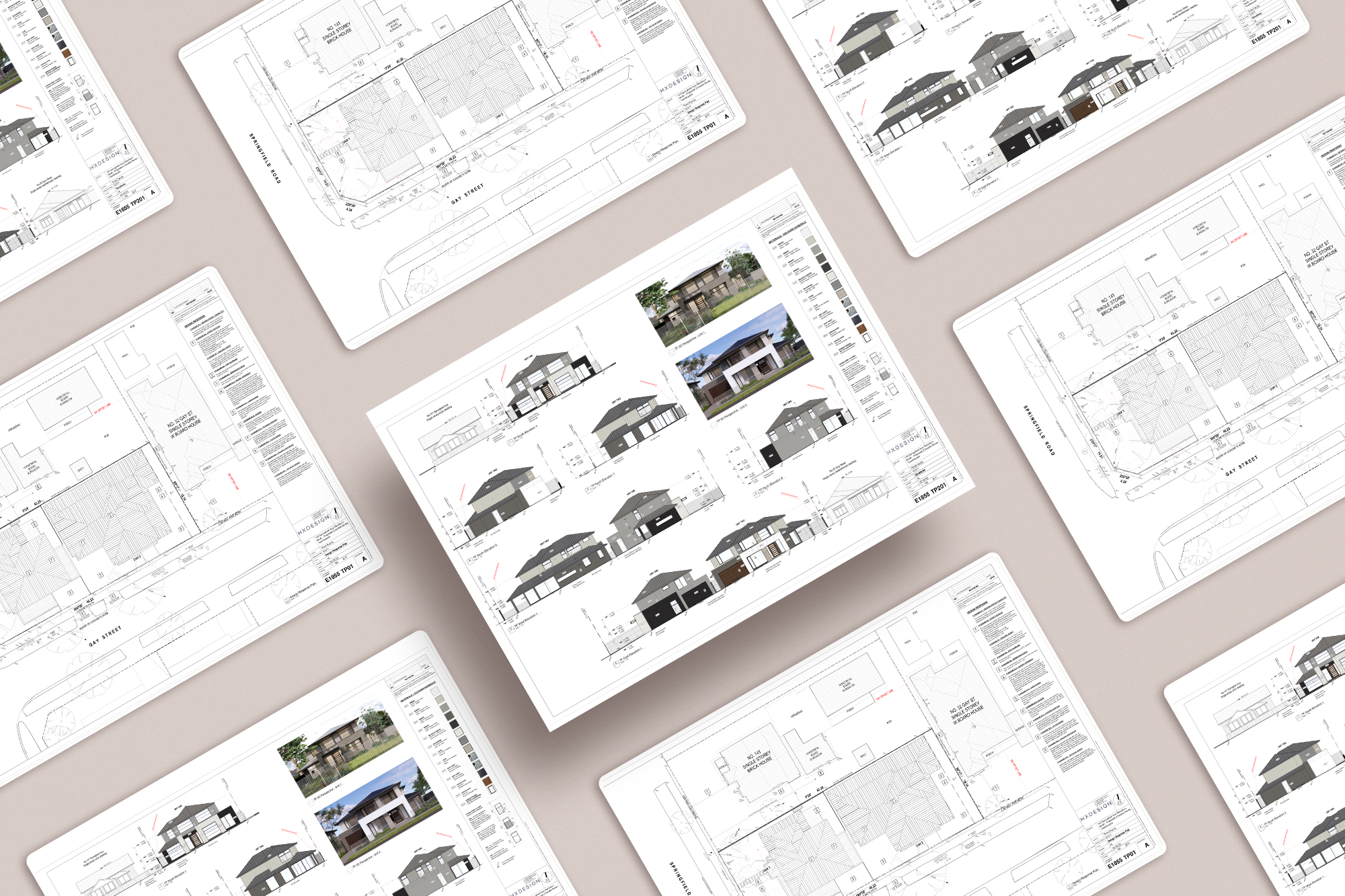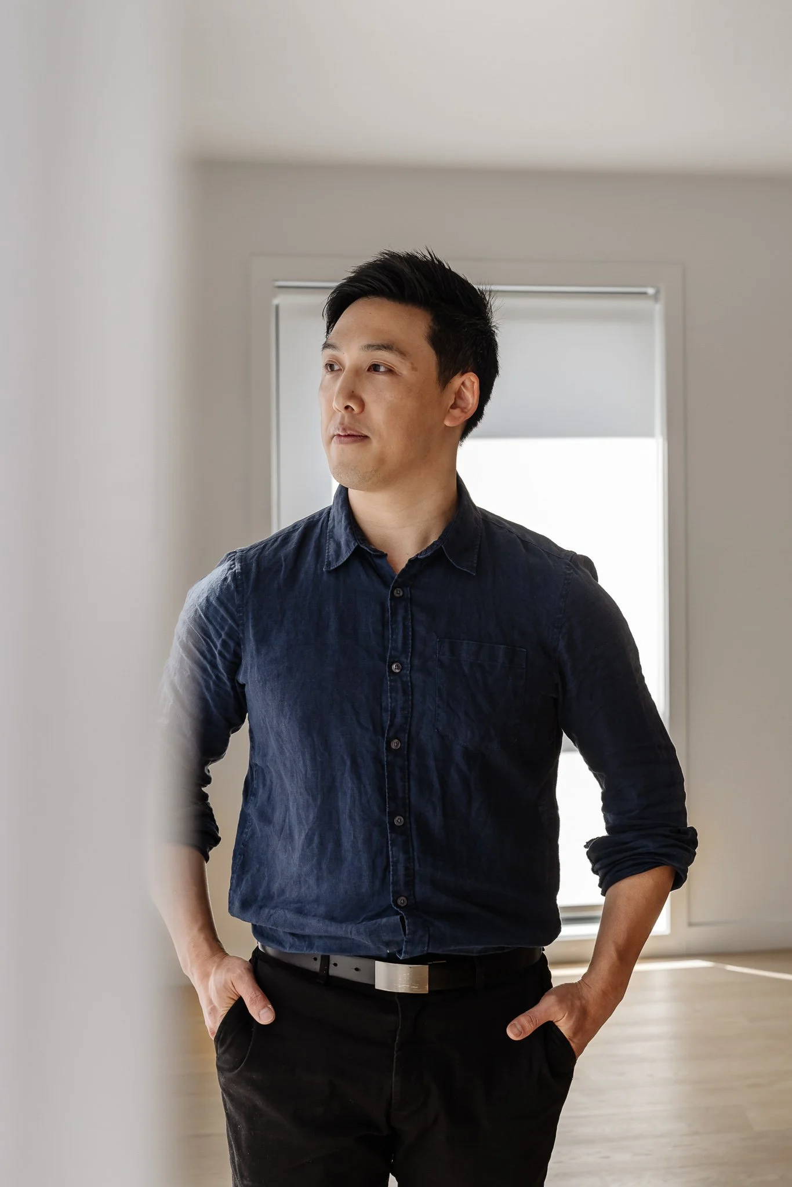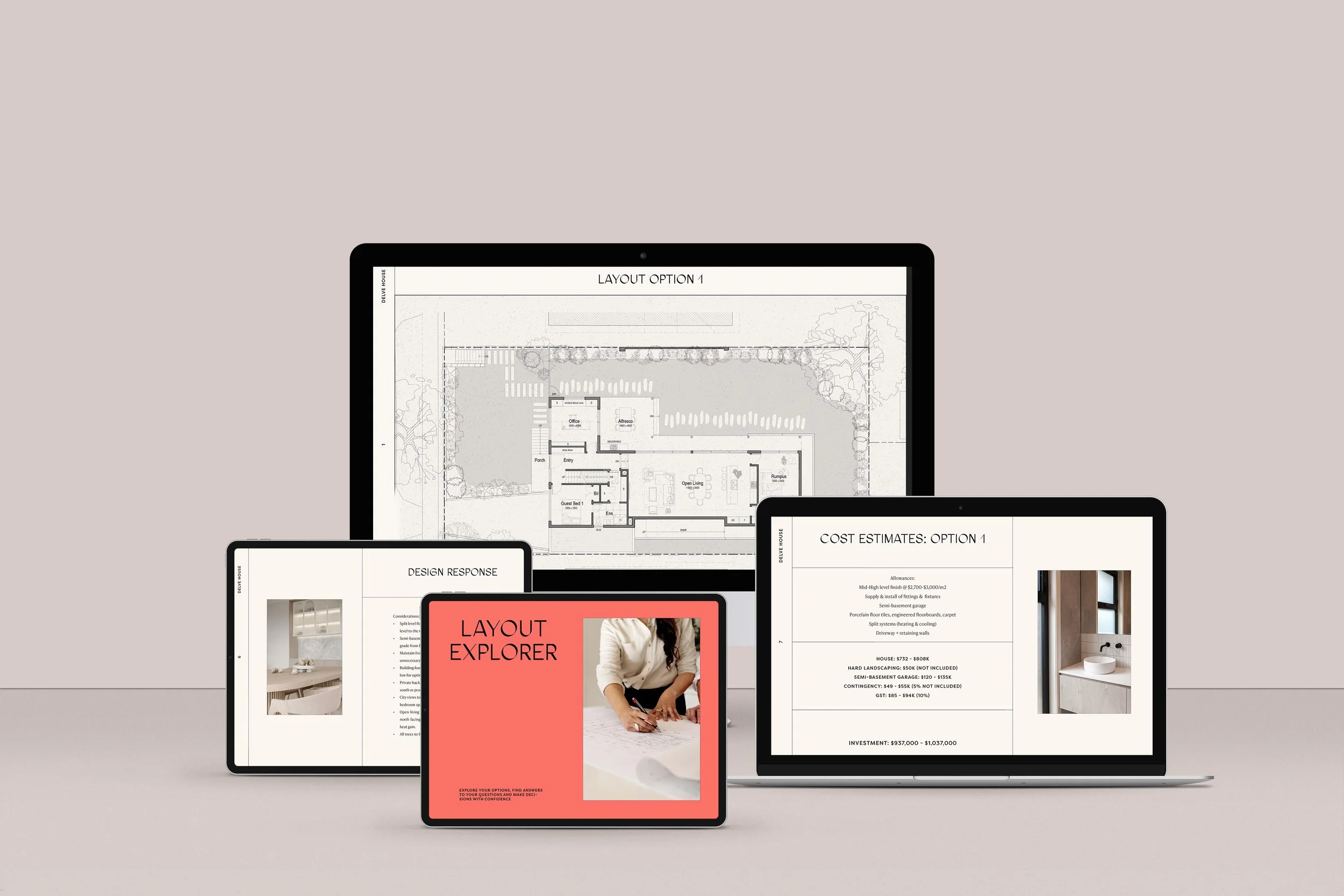multi-units & townhouses
Considered multi-unit designs to realize your dream lifestyle. Subdivide & live with family
Are you:
Struggling with housing affordability?
Cant afford to buy or build in your preferred suburb?
Love the idea of multi-generational living without the setback of limited privacy?
Looking to downsize close to family?
Wanting to develop your land to fund your new home build?
Explore the benefits of a collaborative development with family
Allows you to pool and share collective resources within your extended family group
Saves on the developer's margin by building dwellings at cost
Brings together family groups and fosters connections and shared support while maintaining privacy
Lets you control the design, location and quality of your homes.
multi-units & townhouses
Achieve your ideal lifestyle by subdividing, building and living with family.
Whatever your townhouse project goals, our design & permitting service will guide you through to your destination
Our town planning design service helps you to..
Reap the long term benefits of good design.
When it comes to design, you get what you pay for. Good design improves your quality of life, increases the value of your home and saves on running costs. Your biggest life investment deserves a well thought out design!
Rest easy with our expert guidance.
Don't get lost in the fog of red tape. Let us navigate you through the design and town planning process so you can feel reassured at every step
Have peace of mind with fixed price packages to suit every budget
Know upfront what the design fees will be so you can budget accordingly.
Have each individual family's (homes’) needs catered to.
We understand in a collaborative project, every family group has different lifestyle needs and desires. No carbon copy townhouses here! Each home will be crafted to its user's unique living needs.
Avoid Spending a fortune
..and ending up with a home you cant afford to build. We balance budget and design and will reign things in when needed. Our trusted cost consultants can provide estimates at various stages of the design to ensure our brief and budget are always aligned.
-
Adrian On
Highly recommend Harry & Xiaona for their non-egoistic approach to architecture. They were happy to listen to our needs and tailor it exactly how we wanted it.
-
Craig Mullins
Harry & Xiaona are a pleasure to work with, always going above and beyond to ensure that I was satisfied with every aspect of my projects. I highly recommend Delve to anyone looking for a reliable and talented architecture firm. They truly exceeded my expectations and I am grateful for their hard work and dedication!
-
Richard & Wendy Young
Xiaona and Harry have always been beside us on our journey to build a house. Their support covered the whole range of challenges faced throughout the build process and was always provided in a constructive and understandable way. They are very solution focused and we always felt positive after engaging with them.
Packages & Deliverables
Packages & Deliverables
packages
Multi units - Town Planning
Starter
WHAT YOU GET
New Client Pack
Site Visit
2 x Sketch Layout Options
1 x Round Layout Revisions
2 x Design Meetings
1 x Black & White External 3D
Colored External Elevations
Detailed Plans & Elevations +
1 Round Revisions
Planning Documentation Pack
Respond to Council RFIs
Standard
WHAT YOU GET
New Client Pack
Organize and co-ordinate with
required consultants
Site Visit
2 x Sketch Layout Options
2 x Rounds Layout Revisions
2 Design Meetings
1 x External Design Moodboard
1 x Black & White External 3D
1 x Colored External 3D
Colored External Elevations
Detailed Plans & Elevations +
2 rounds revisions
Planning Documentation Pack
Respond to Council RFIs
Premium
WHAT YOU GET
New Client Pack
Organize and co-ordinate with
required consultants
Site Visit
2 x Sketch Layout Options
3 Rounds Layout Revisions
4 Design Meetings
1 x External Design Moodboard
3 x External 3D
3 x Colored External 3D
Colored external elevations
Detailed Plans & elevations +
3 rounds revisions
Planning Documentation Pack
Organize Council Advertising
Respond to Council RFIs
featured deliverables
Sketch Layout Options
2 x initial sketch layout options to present the different possible designs for your site
Colored External 3Ds
In-house created 3D images to give you a realistic view of what your project will look like
Planning Documentation Pack
All the architectural documentation needed to submit to council for a planning permit
meet your designer
Hi, I’m Harry
I believe getting a project right from the start is key & that’s why I love sketch design!
Discovering what a client truly wants lifestyle-wise and matching that with a design (that surprises them!) AND fits their budget is the most exciting part of the job. For me, it’s the creative & collaborative process between Designer & Client that creates truly meaningful homes & a successful project, not just a perfectly polished insta photo
our offerings
Explore other paths
Site Discovery
Discover the subdivision potential of your site
Layout Explorer
Get clear on your layout options
Single Homes
New home desings for well-being and better quality of life
Have questions?
-
Each site has its own zoning and regulations depending on how you intend to develop it and needs to be assessed on a case by case basis.
You can find out about considerations whether a site is subdividable here. Alternatively, we offer 2 discovery services Site Discovery & Layout Explorer which looks in depth into the possibilities of your land -
Most multi-unit developments on a single block in Victoria will need a Town Planning Permit
-
The consultants required for your project will depend on your specific design and brief. Read about all the different consultants here








